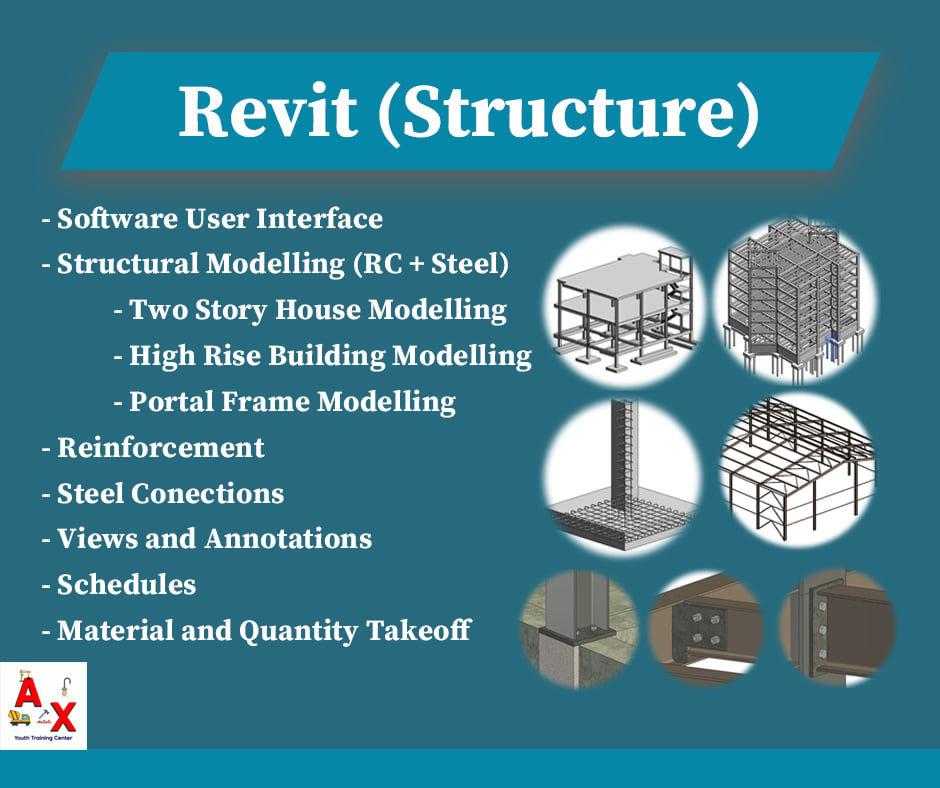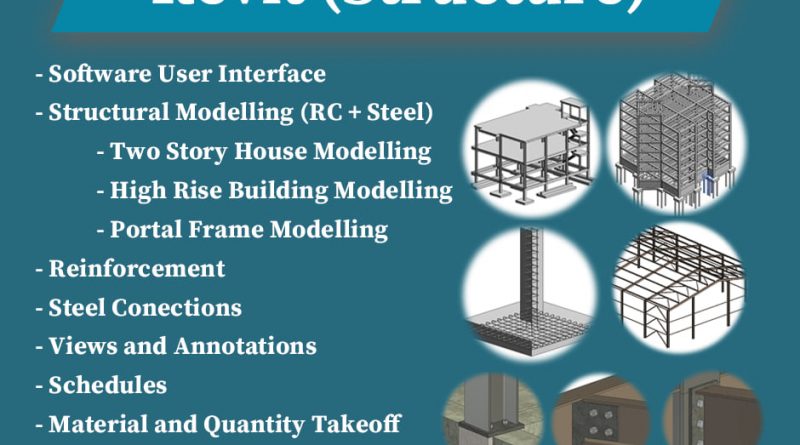Alpha X Training Center launches Structure 3D Modelling online class using Revit Software
Alpha X Training Center launches Revit [Structure} online class for those who want to draw structure 3D modeling using Revit Software. You will be able to learn to draw structural 3D modeling using Revit software from the basics and practice with exercise models.
Those who want to learn BIM, Revit Structural Modelling from the basic, who want to know how to use 3D modeling software, and engineering students should attend this class.  Photo Source https://www.facebook.com/alphaXcenter
Photo Source https://www.facebook.com/alphaXcenter
You will be able to learn the following outlines.
– Software User Interface
– Structural Modelling
– Portal Frame Modelling
– Two-story House Modelling
– High Rise Building Modelling
– Reinforcement
– Steel Connections
– Views and Annotations
– Schedules
– Material and Quantity Takeoff
Sample models will be used to teach and the students will be learned the most effective courses. The download link for the required Revit software will be shared in the training group to install.  Photo Source https://www.facebook.com/alphaXcenter
Photo Source https://www.facebook.com/alphaXcenter
As the teaching methods, the recorded videos will be shared weekly in the Facebook Private Group for the students to learn in their spare time. In addition, students can also ask questions at any time. The Facebook Group is lifetime and students can review at any time. Students can also download tutorial videos in the training group to study offline. Tuition fees will be adjusted to make it more convenient for the public. Check the following link for more inquire.






